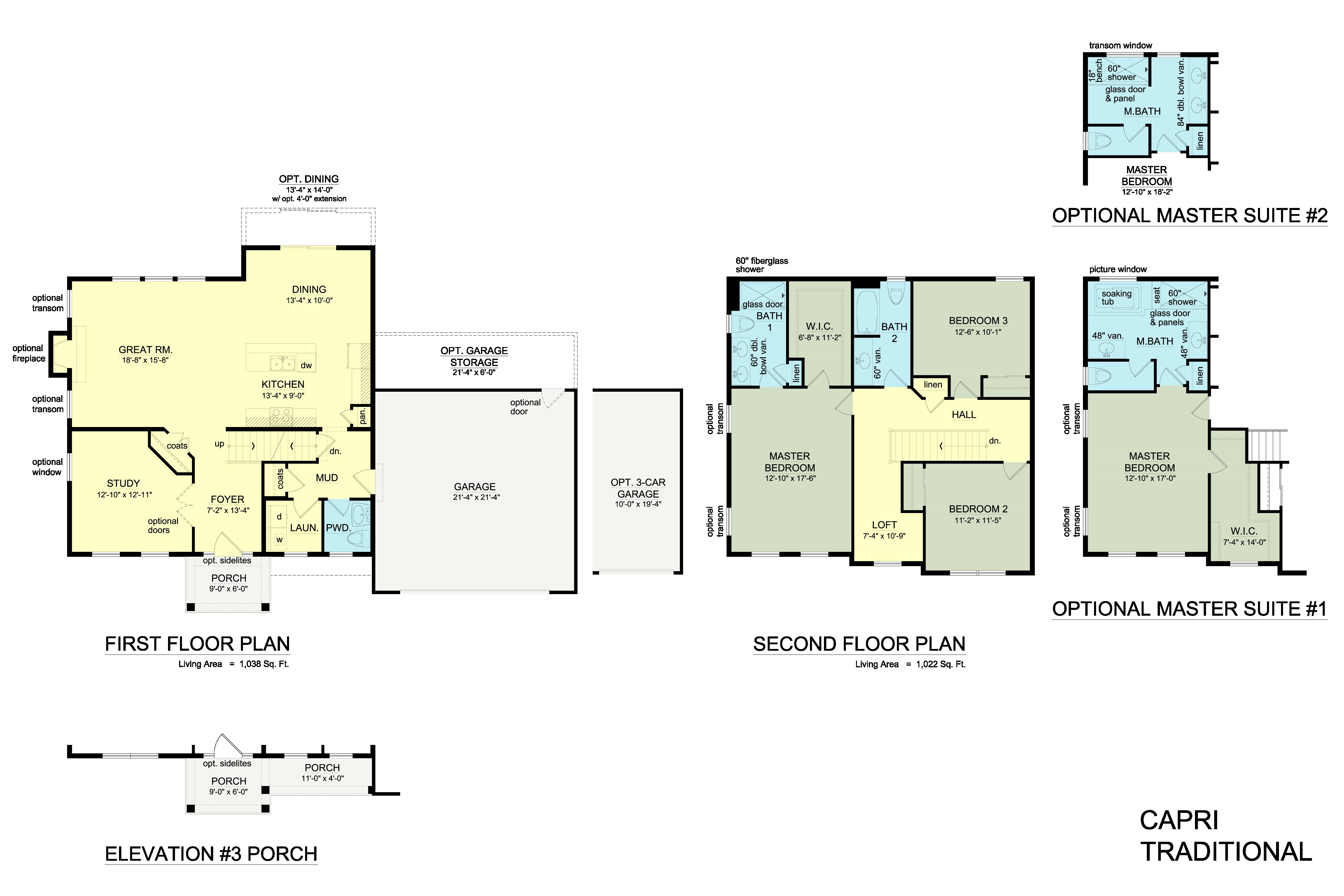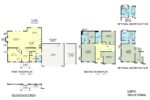About
The Capri is a classic design adapted for today's families. With 2060 sq. ft. of living space this home has 3 bedrooms 2.5 baths a 2d floor loft and so much more. The open floor plan features a spacious kitchen adjoining the great room and dining area while the study located off the foyer is ideal for a home office an additional living room or anything else you can think of. Upstairs the master suite features a private bath and walk-in closet. For added convenience The Capri has a huge mudroom right off the laundry room. Options for this home include third garage storage alternate master suite layouts and an extended dining area.
Additional Options
- Carriage-style Garage Door with Windows
- Custom Front Door and Side Lights
- Railings on Front Porch
- Covered Front Porch
- Loft




